30ft 270 Series Australia Certified with Gable Roof
30ft 270 Series Australia Certified with Gable Roof
Designed and Engineered Locally
Our modular homes are designed and engineered by certified Australian engineers, ensuring top-tier quality and compliance with local standards.
Comprehensive Certification
We provide all necessary council and engineering forms, along with a full certification process if required. Rest assured, our homes are fully legal for both commercial and private use, including rentals.
Exceptional Build Quality
- Dimensions: Exterior height of 3000mm, with spacious internal heights of 2750mm.
- Plumbing: Locally installed and watermarked plumbing by qualified Australian plumbers.
- Electrical: SAA approved wiring and GPOs, inspected and installed by certified electricians.
Robust and Efficient
- Wind Rating: N3 rating, suitable for a wide range of Australian weather conditions.
- Energy Efficiency: Rated 7 stars, ensuring excellent energy savings and comfort.
- Foundation: Australian certified concrete/screw piers footing drawings, tailored to site-specific requirements.
Local Expertise and Compliance
Built to meet rigorous Australian standards, our modular homes combine durability, efficiency, and comfort, making them an ideal choice for your next project.
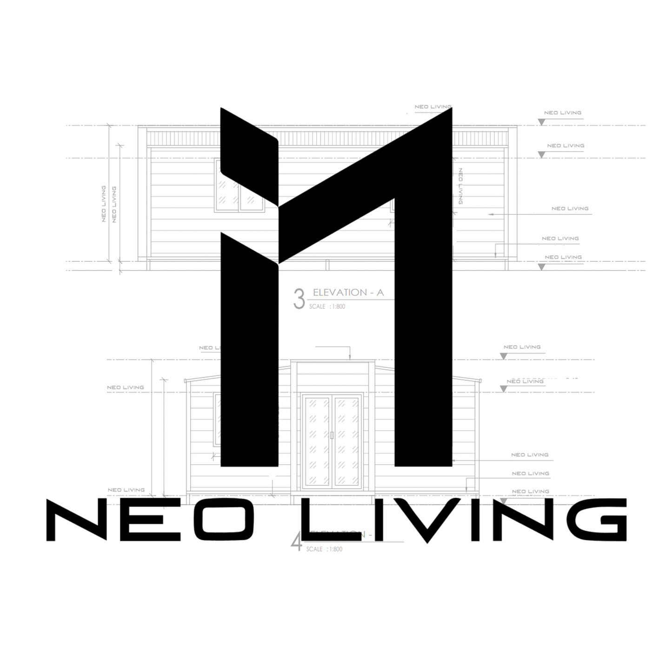


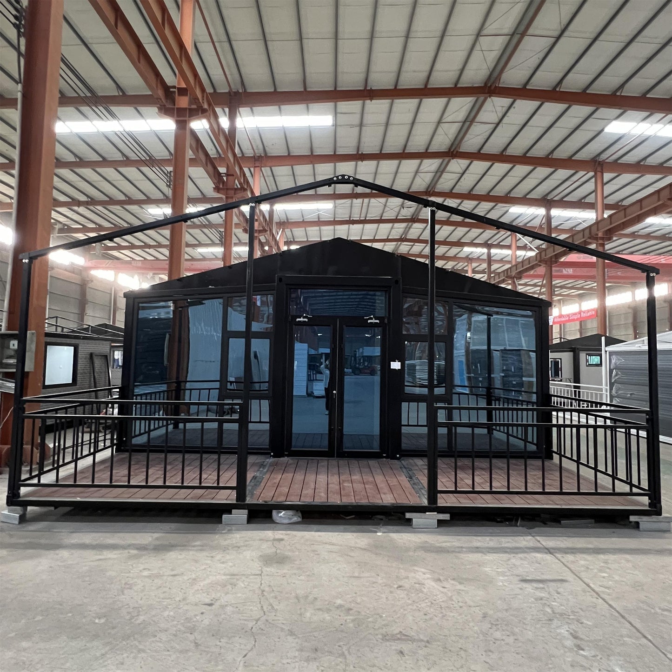
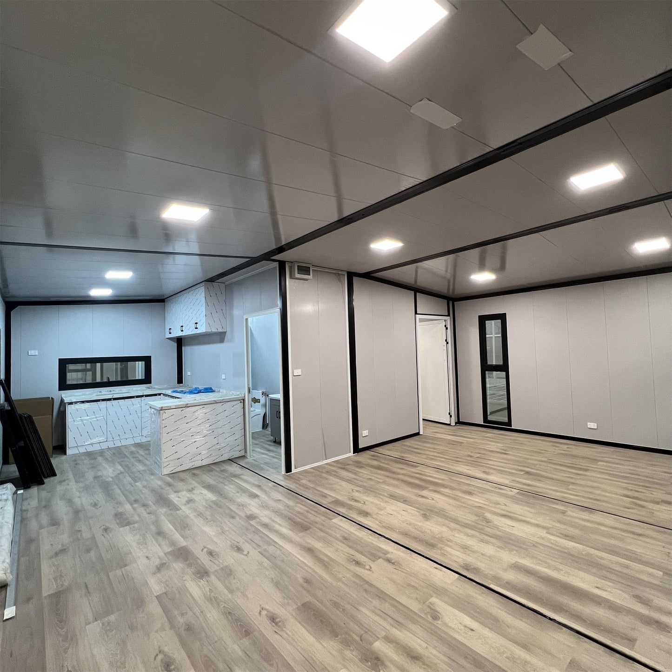


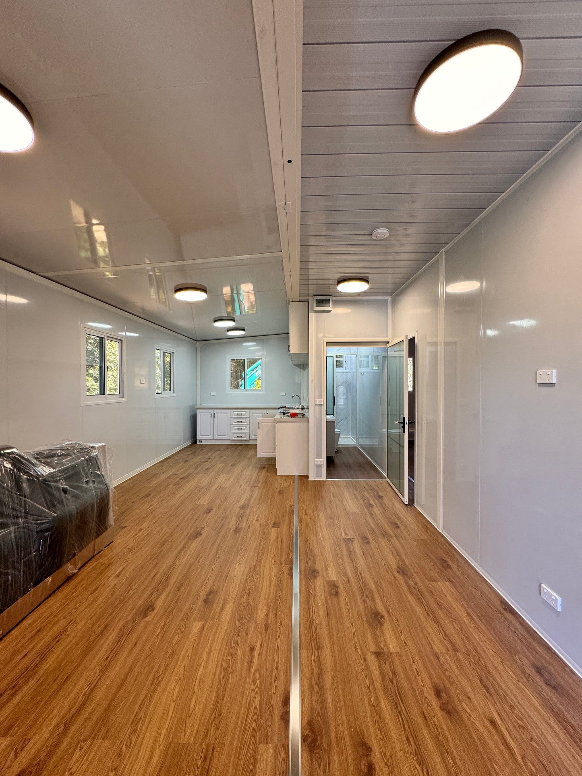
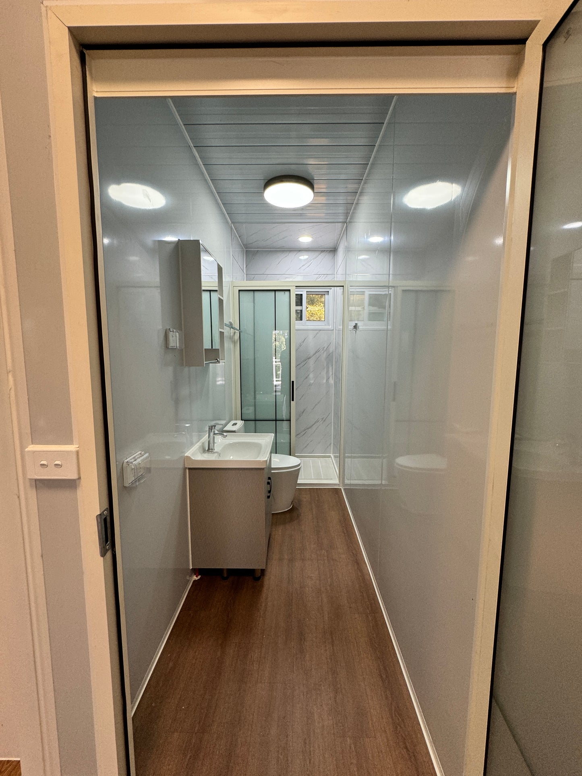


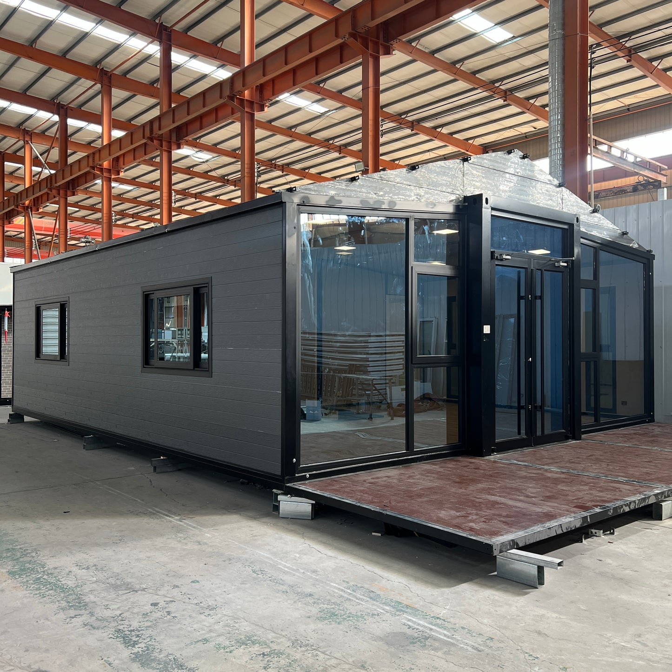


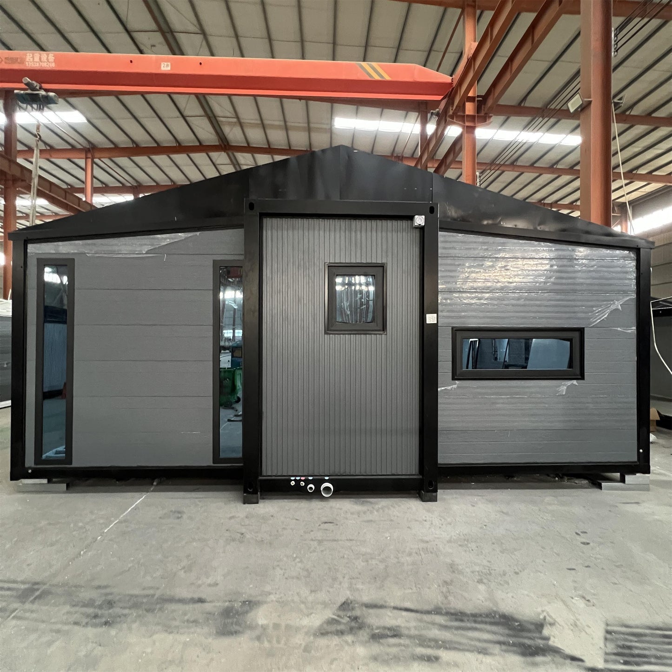
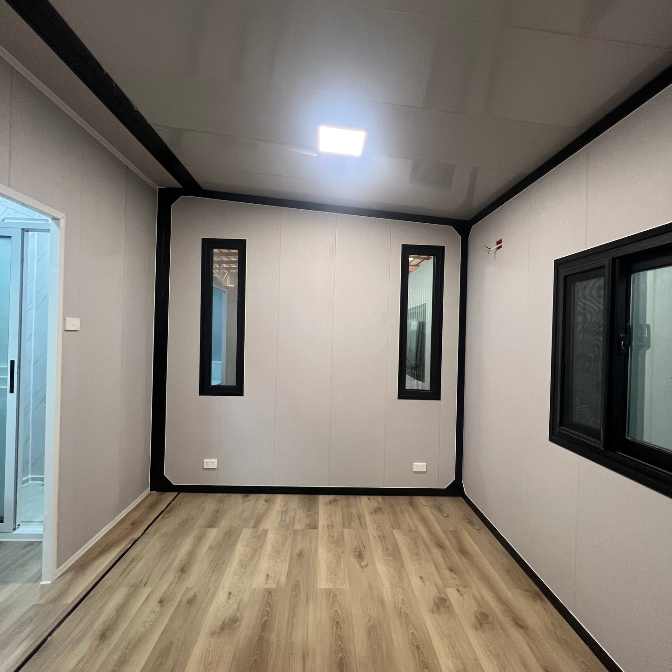
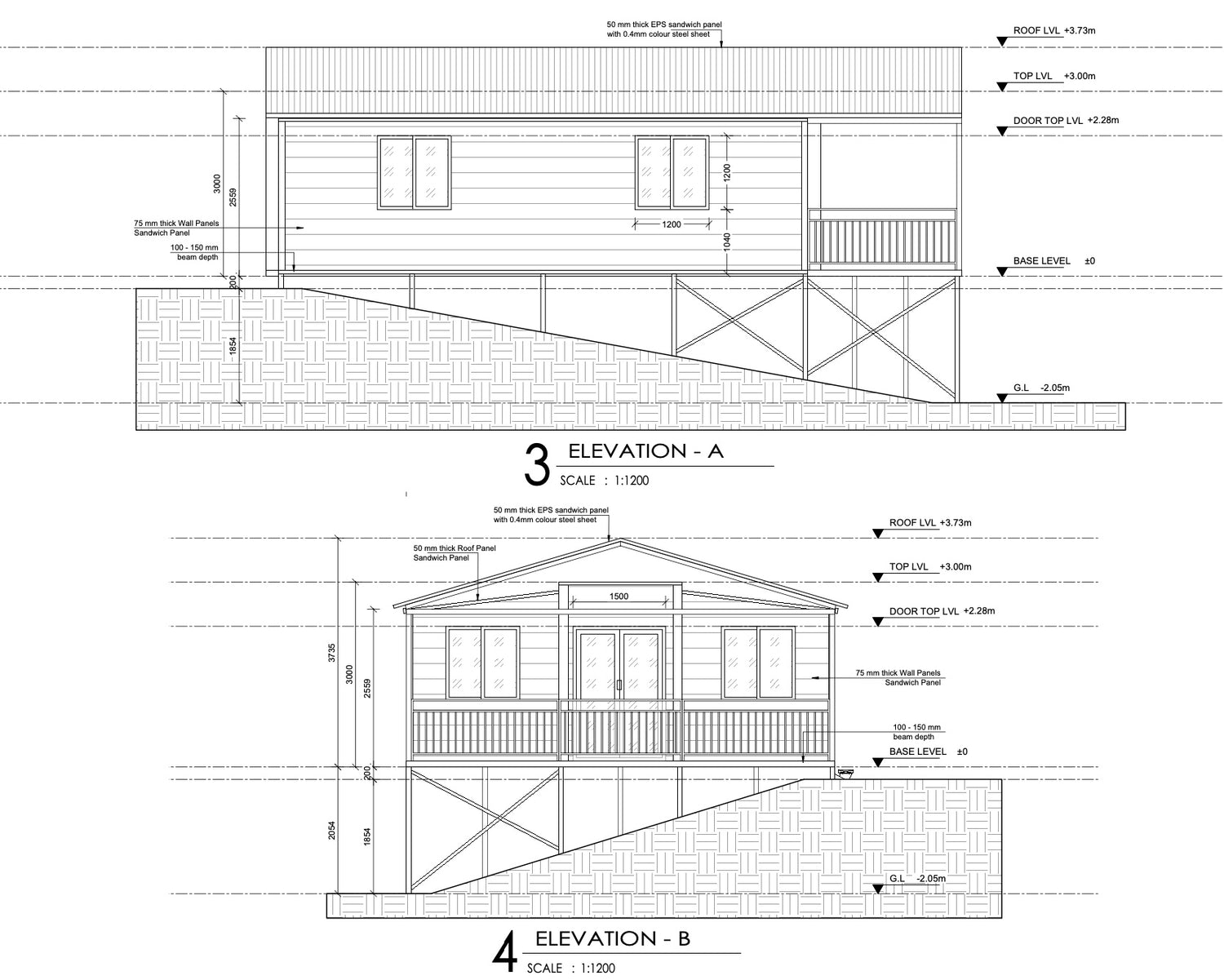
Completely customised and engineered for each project
Our customisation process ensures every project meets council requirements and client preferences. We collaborate closely to tailor designs, providing expert guidance for seamless approvals and a personalized, compliant living solution.

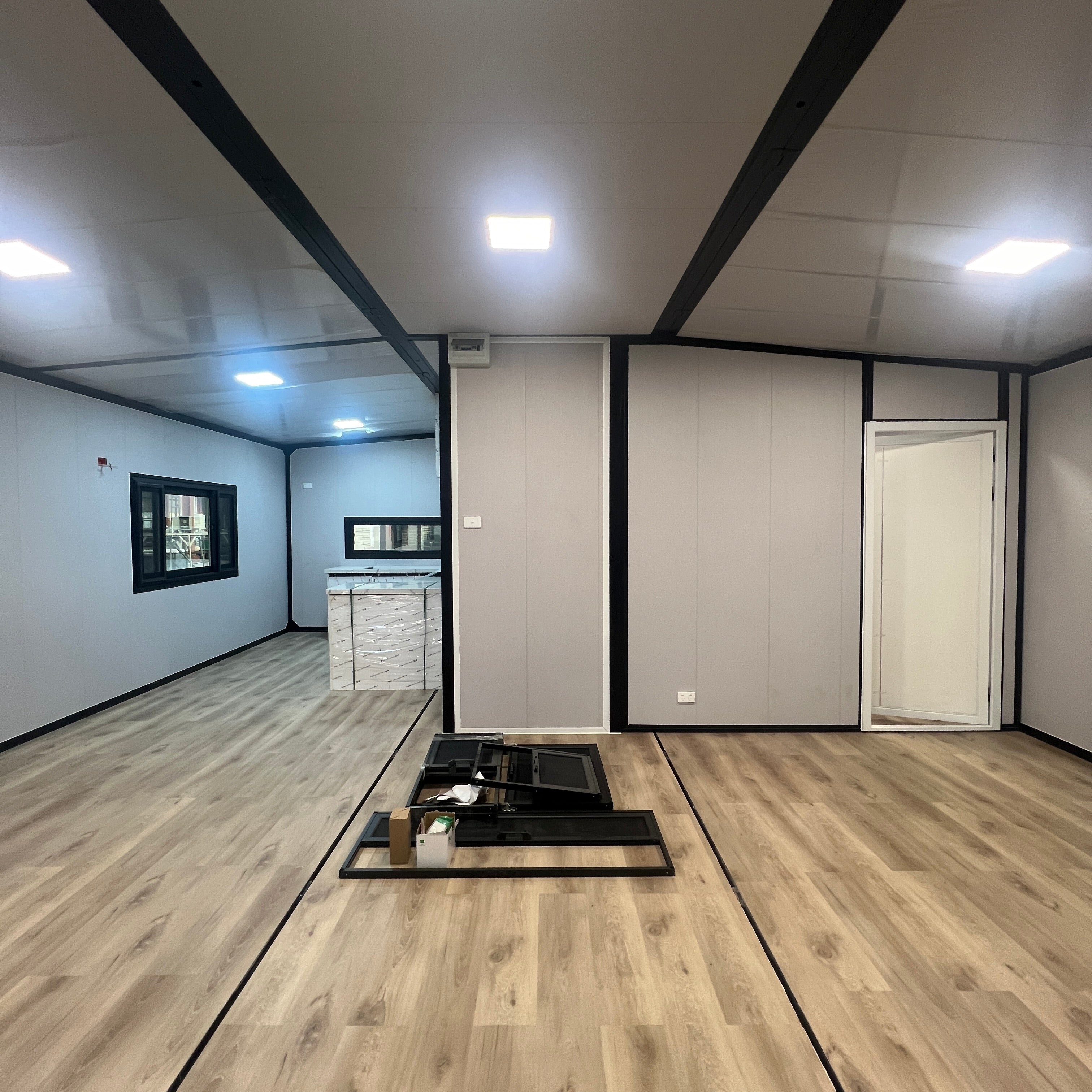
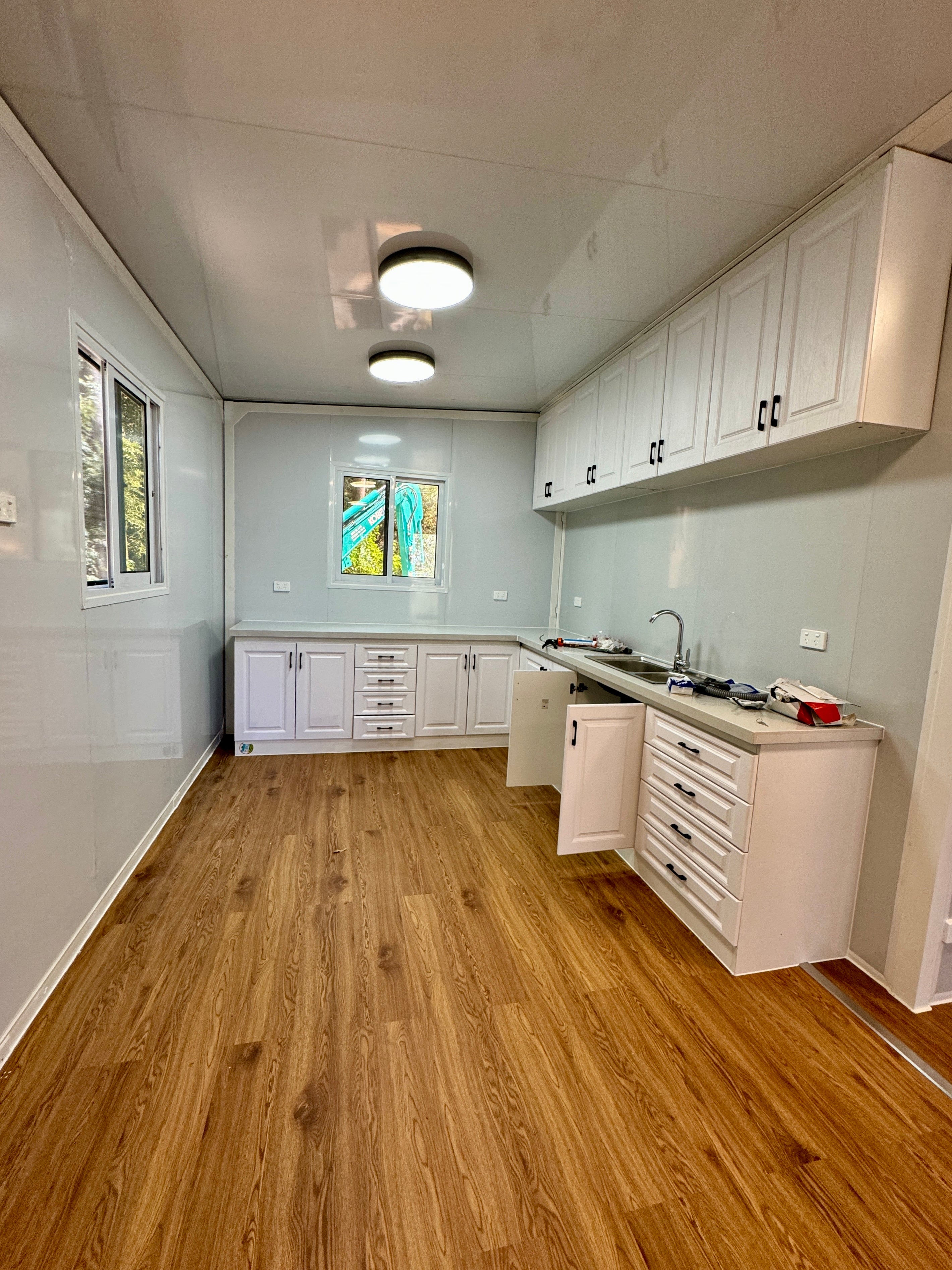
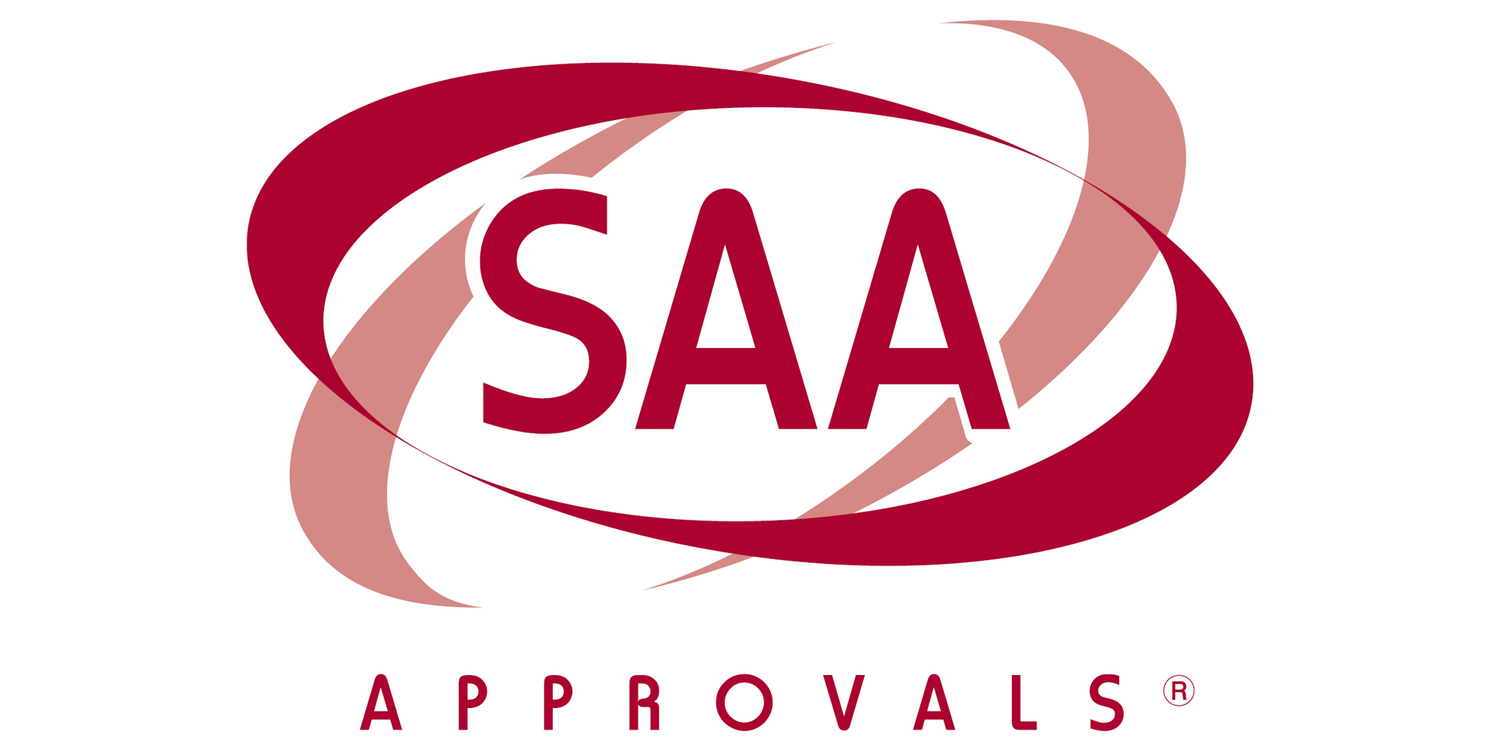
SAA Approved Electrical System
- Australian standard concealed electrical box
- Australian standard sockets 12-15 units. International socket available
- CEE industrial plug: 220V,50Hz,3P32A×1
- Fully wired according to Australian standards
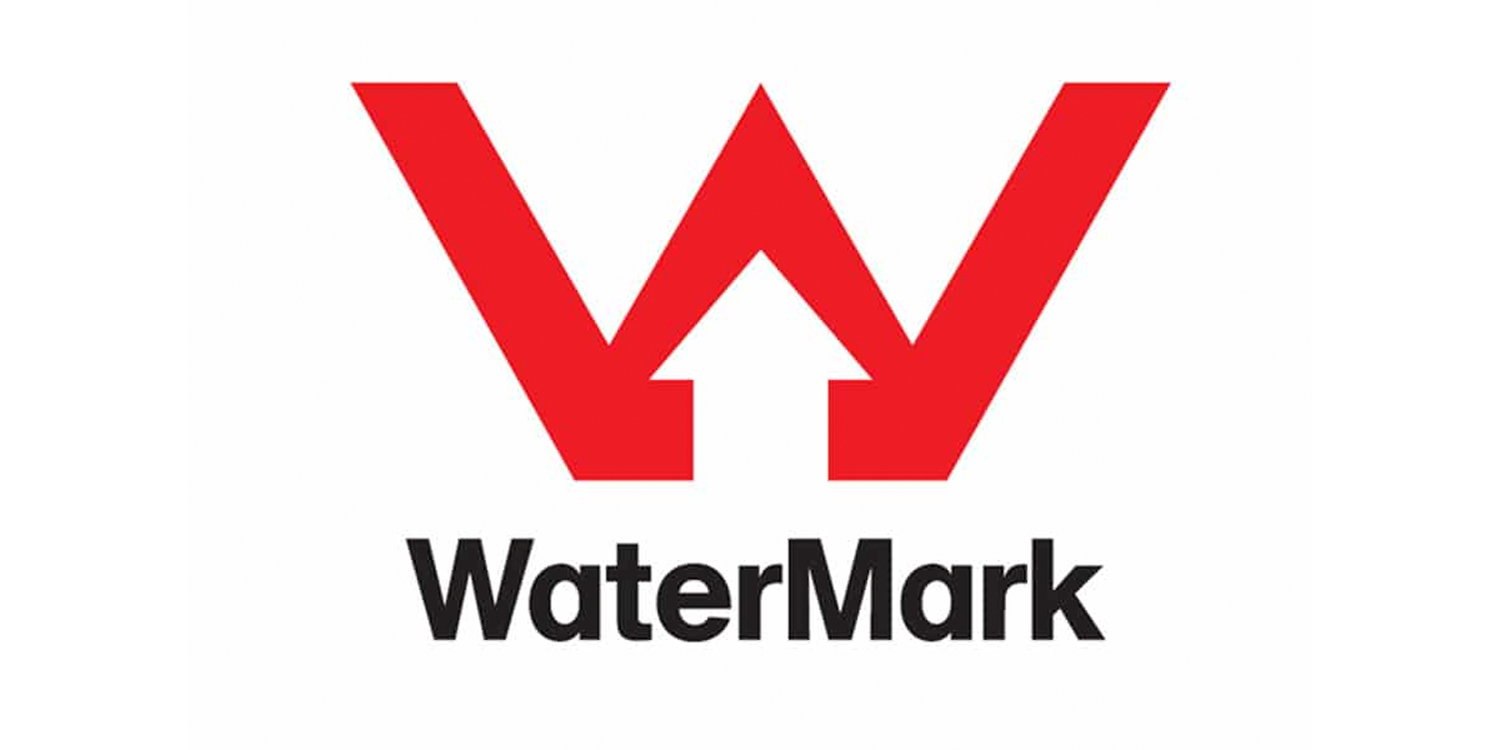
WaterMarked Plumbing system
- Pre plumbed WaterMarked Australian standard plumbing
- 100mm PVC septic tank
- 50mm grey water outlet
- Pressure tested hot and cold water inlet
Product Specifications
Dimension
Expanded size:
9000mm x 6950mm x 3000mm
63 square meters
Loading size:
9000mm x 2000mm x 3000mm
Electrical
- Australian standard Concealed electrical box
- Australian standard sockets 12-15 units. International socket available
- CEE industrial plug: 220V,50Hz,3P32A×1
- Fully wired according to Australian standards
- 15W LED round ceiling light, 5 sets.
Bathroom
- Toilet
- Shower room
- Wash basin
- Ventilation window
- Water supply and drainage pipe fittings
Structural
Main Frame:
Main beam 1 on the ground: 80mm*100mm square steel, galvanized beam 2.5mm thick; Main beam 2 on the ground: 180m special-shaped C-shaped steel, galvanized beam 2.5mm thick
Ground secondary beam: specification 60*40*1.5mm thick*9 galvanized square tubes or C-shaped steel;
Column: specification 210*150mm, galvanized 2.5mm thick;
Roof main beam 1: 80mm*100mm square steel, galvanized 2.0mm thick; Roof main beam 2: 140m special-shaped C-shaped steel, galvanized beam 2.5mm thick
Roof secondary beams 40*40*1.5mm thick*7 galvanized square tubes or U-shaped steel, 20*40*1.2 square tubes*2 pieces
Side wings frame:
P80*1.5mm special pipe/P65*1.5mm special pipe/L-shaped special galvanized steel plate, thickness 2.0mm
40*80*1.5mm rectangular tube/L25*25*1.0 angle steel
Panels
Wall Panels:
EPS composite board is 75mm
Roof Panels:
Roof tile steel single plate interlocking 50mm EPS composite plate, thickness 0.3mm
Roof insulation:
Glass wool rolled felt, thickness 60mm. None flammable
Flooring Panels
Flooring:
2mm PVC floor leather, hot melt caulking.
Structural panels:
18mm Cement fibre board
Windows and Doors
Entrance door:
KFC aluminum alloy bi-fold push-pull, W1900mm×H2280mm, tempered glass.
Interior door:
Steel set door, W840mm×H2040mm, national standard fire door lock.
Windows:
Aluminium casement window with alloy sliding track. Size: 930mm×930mm


















